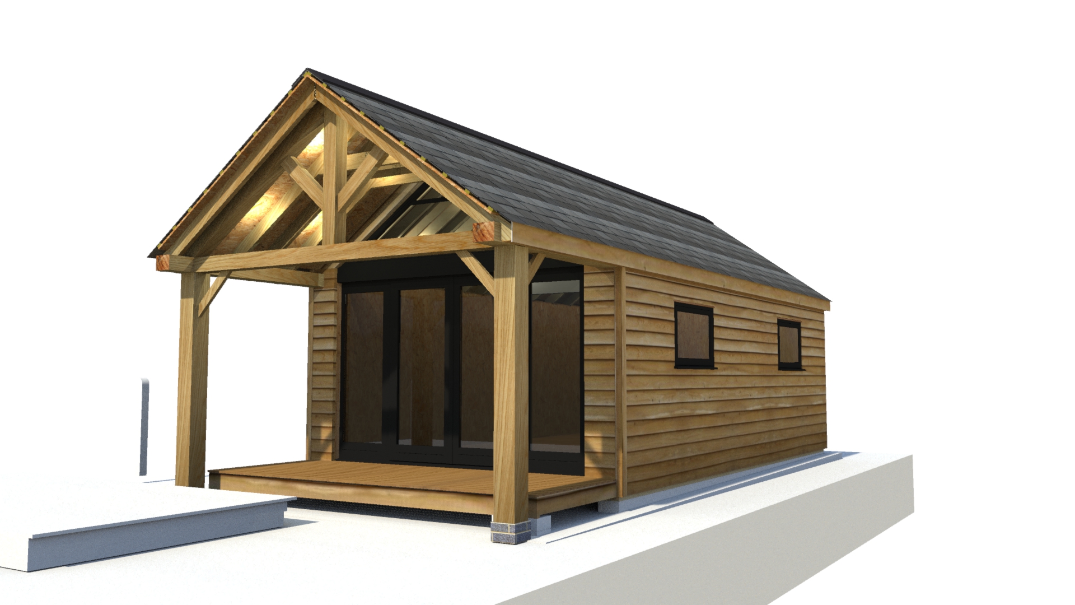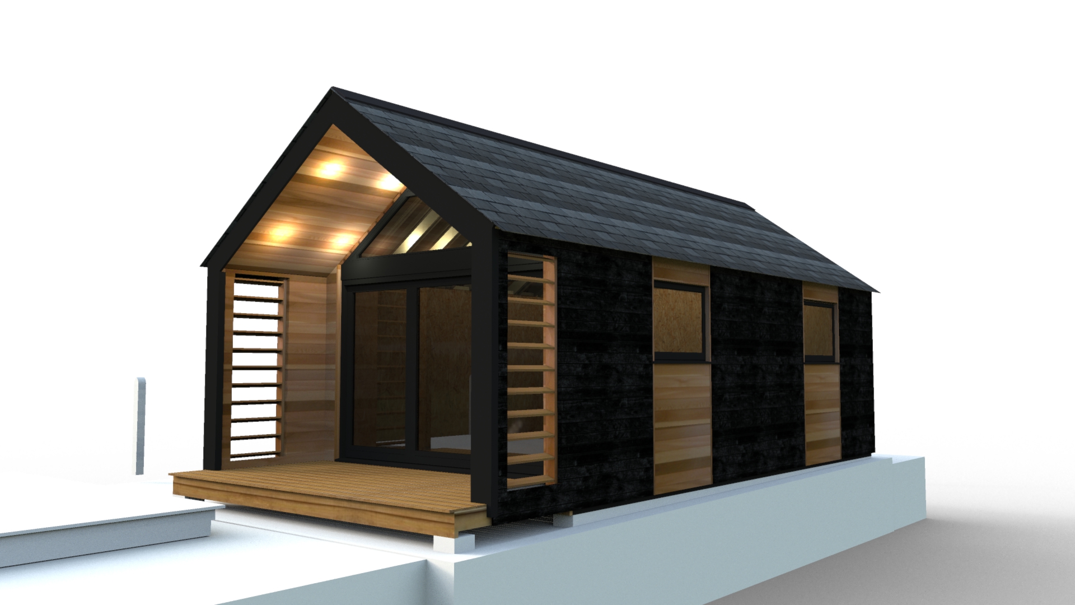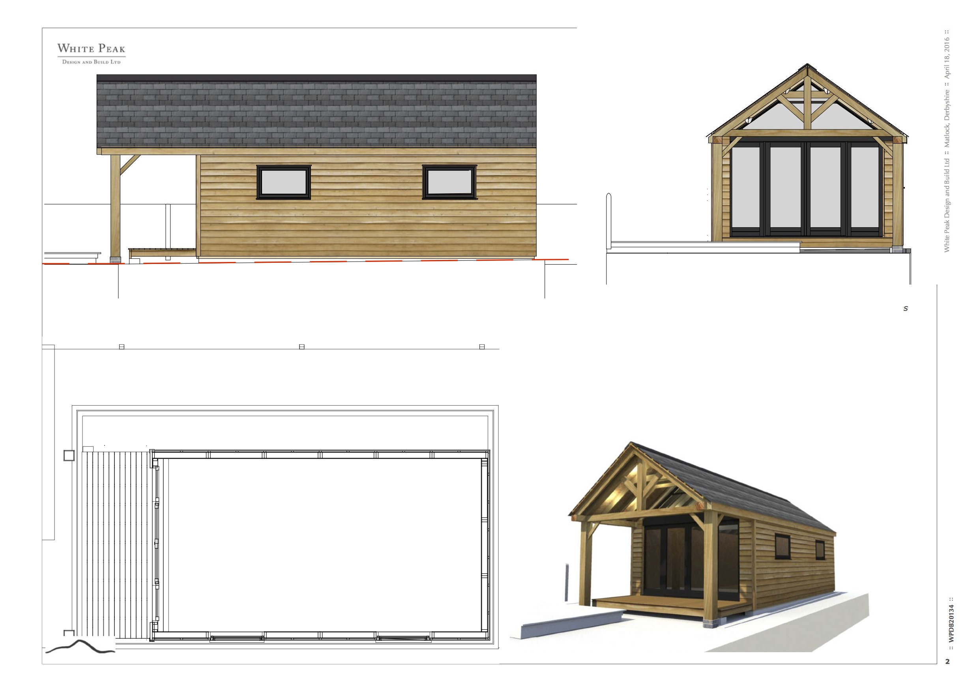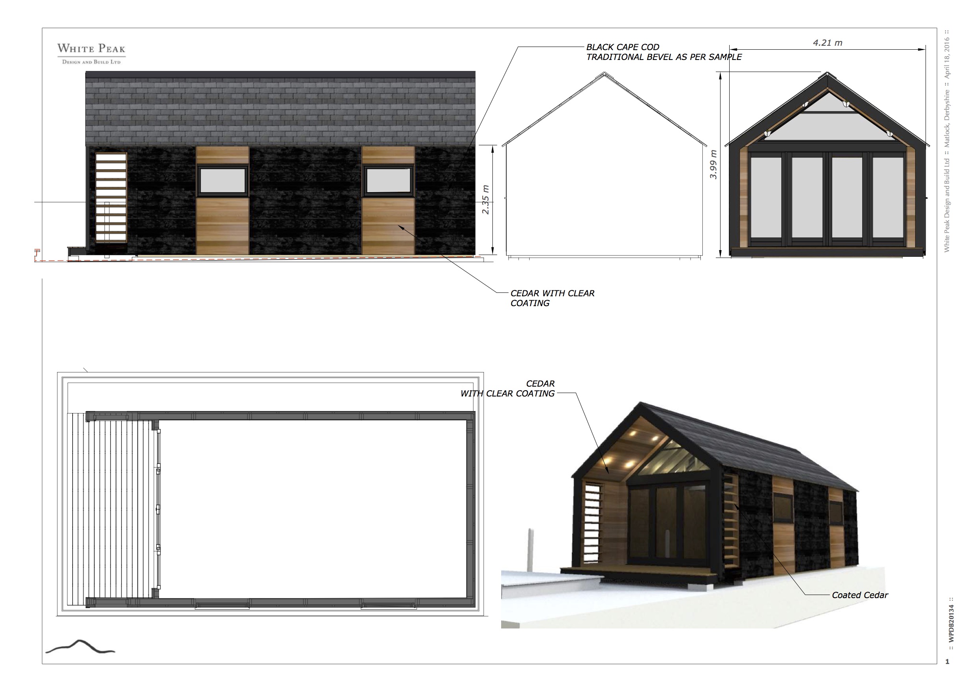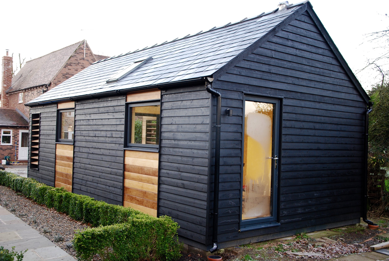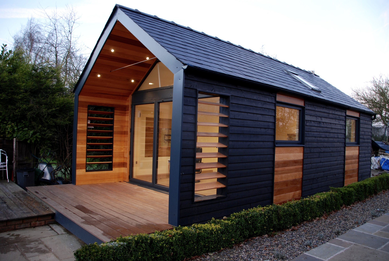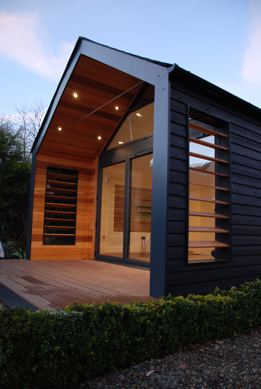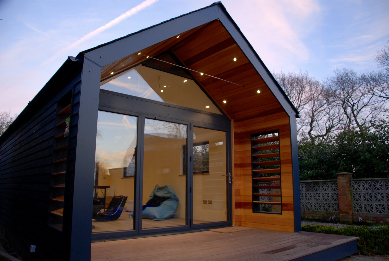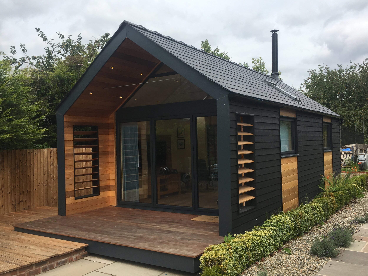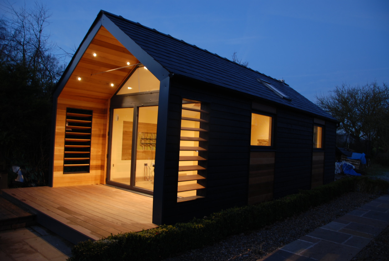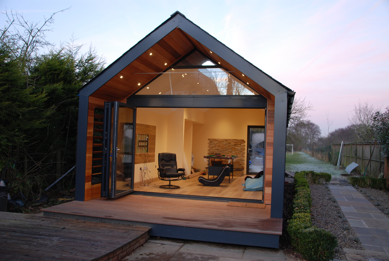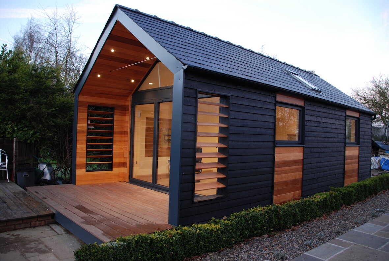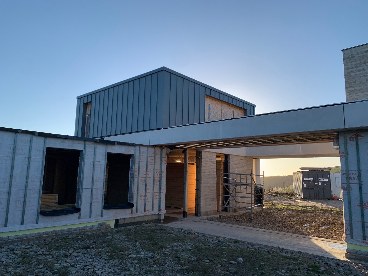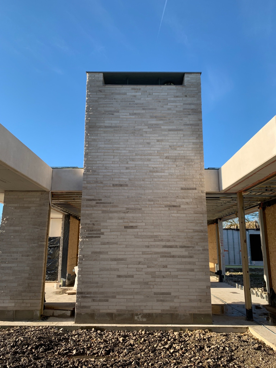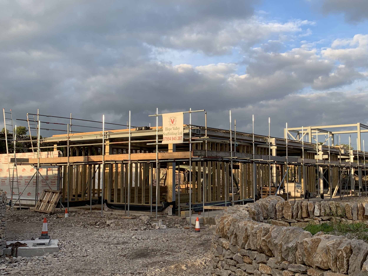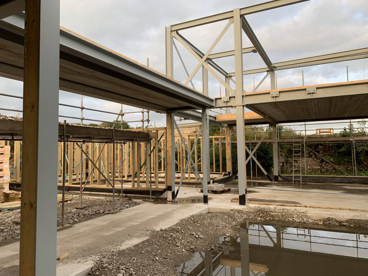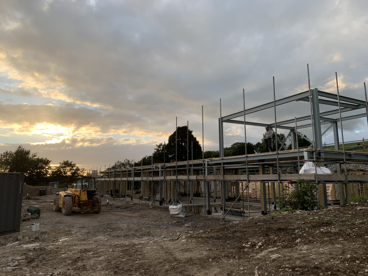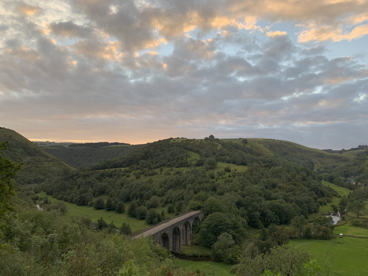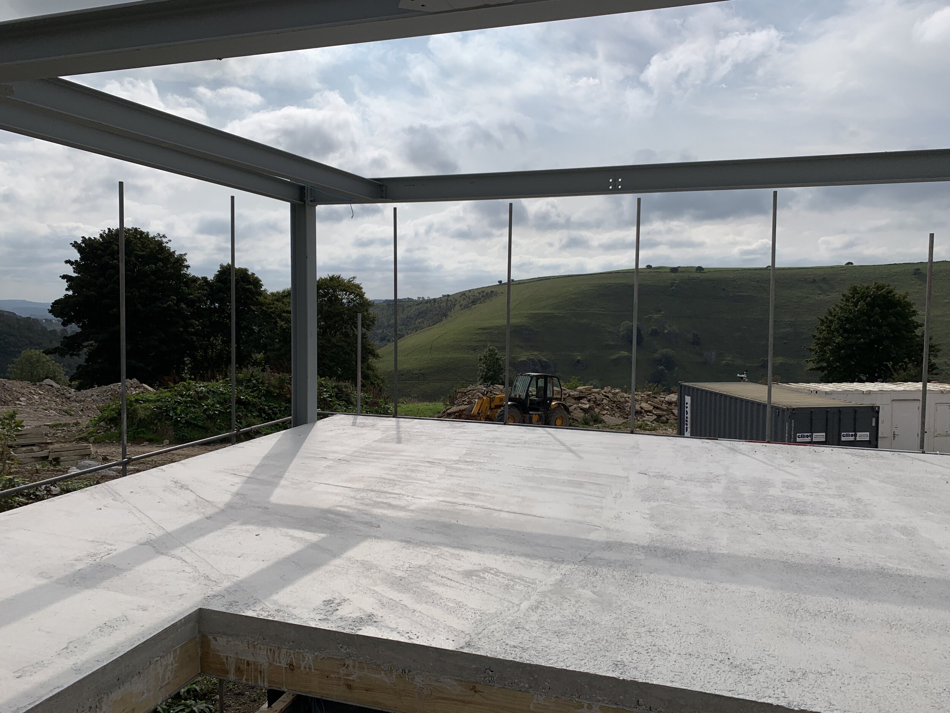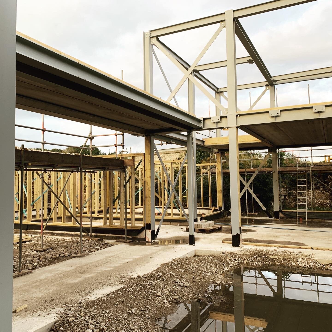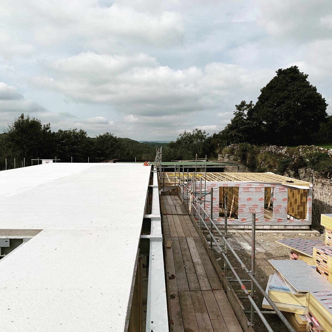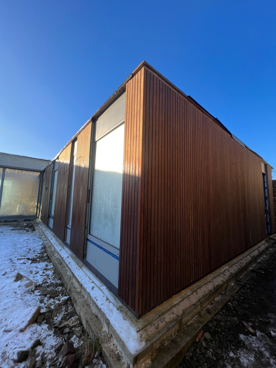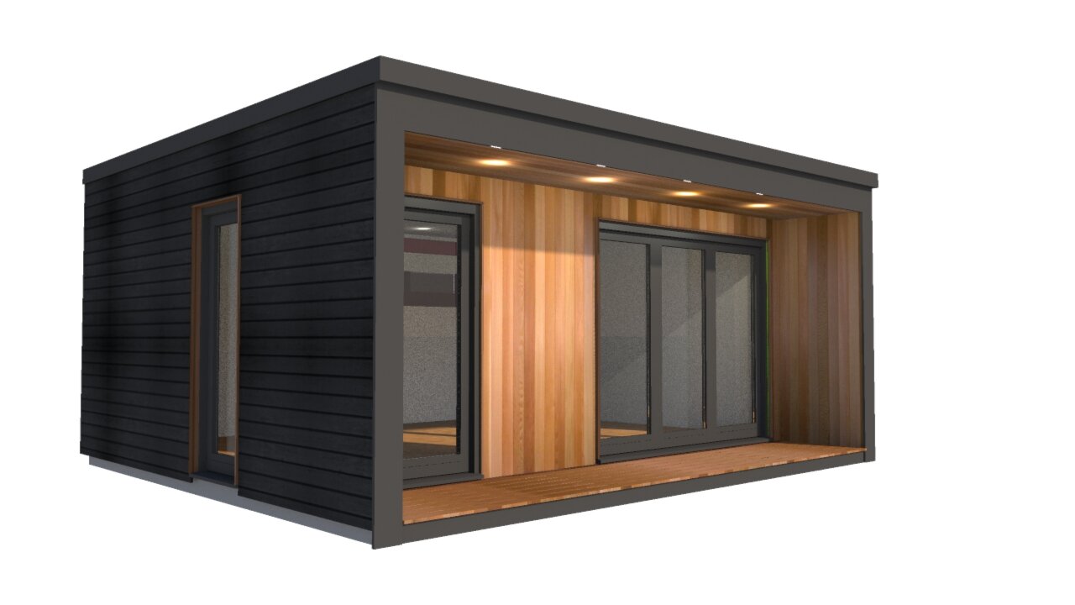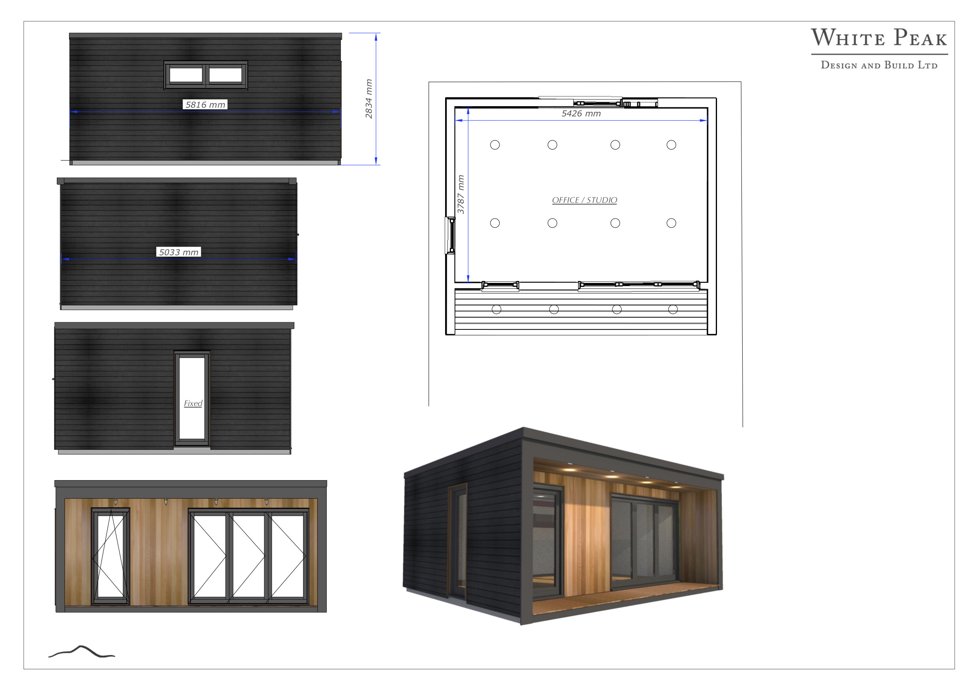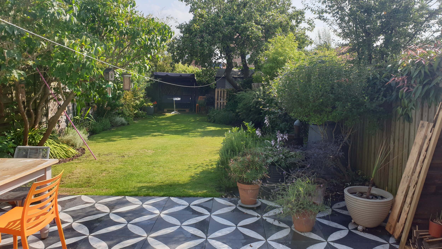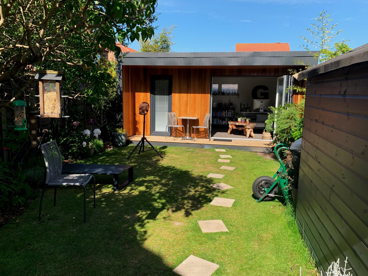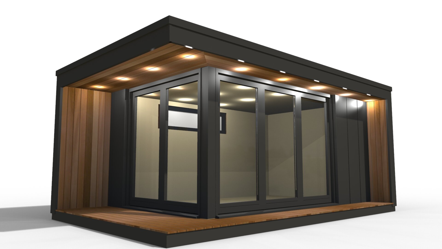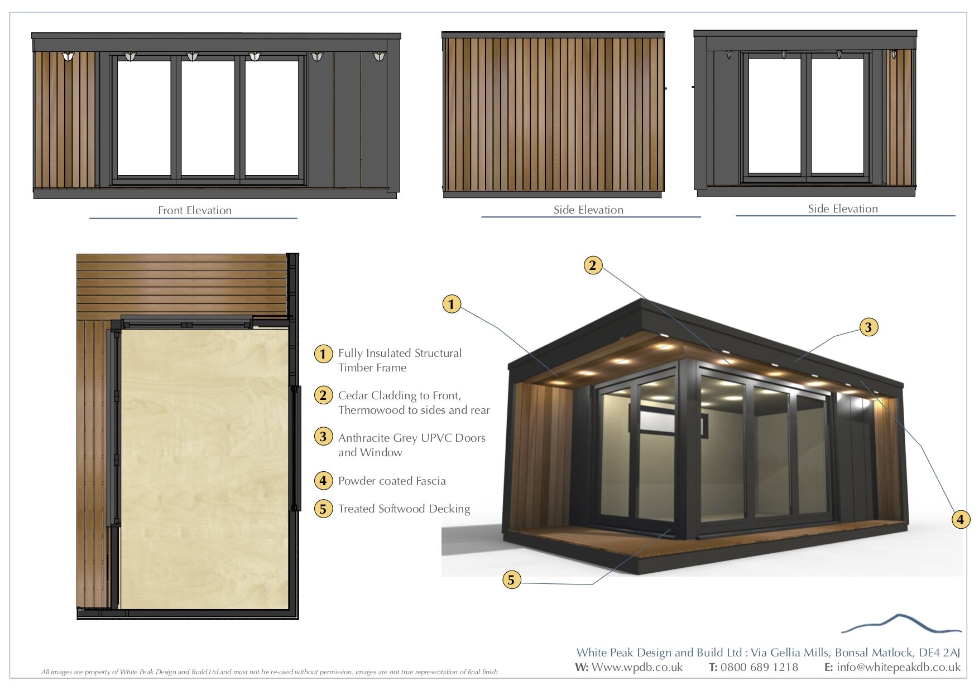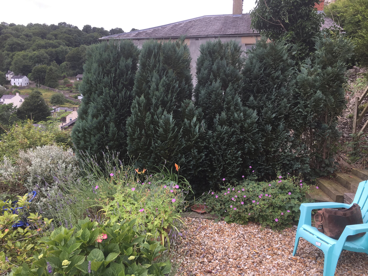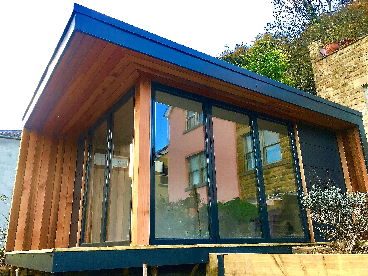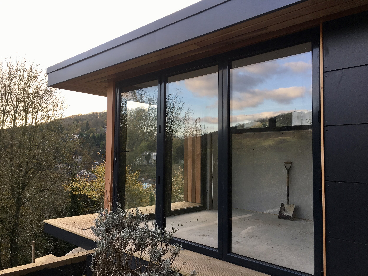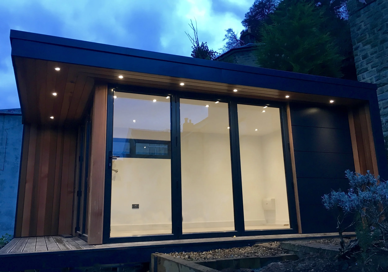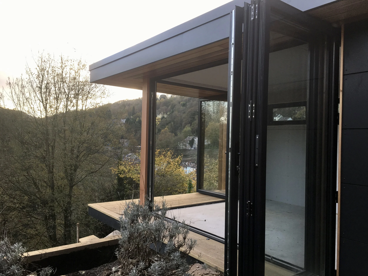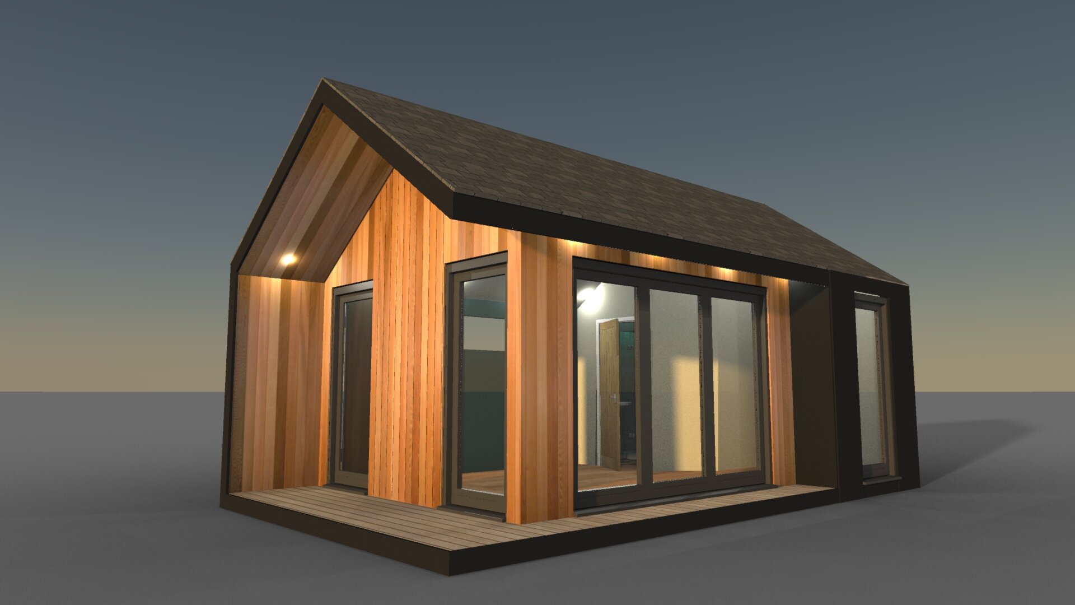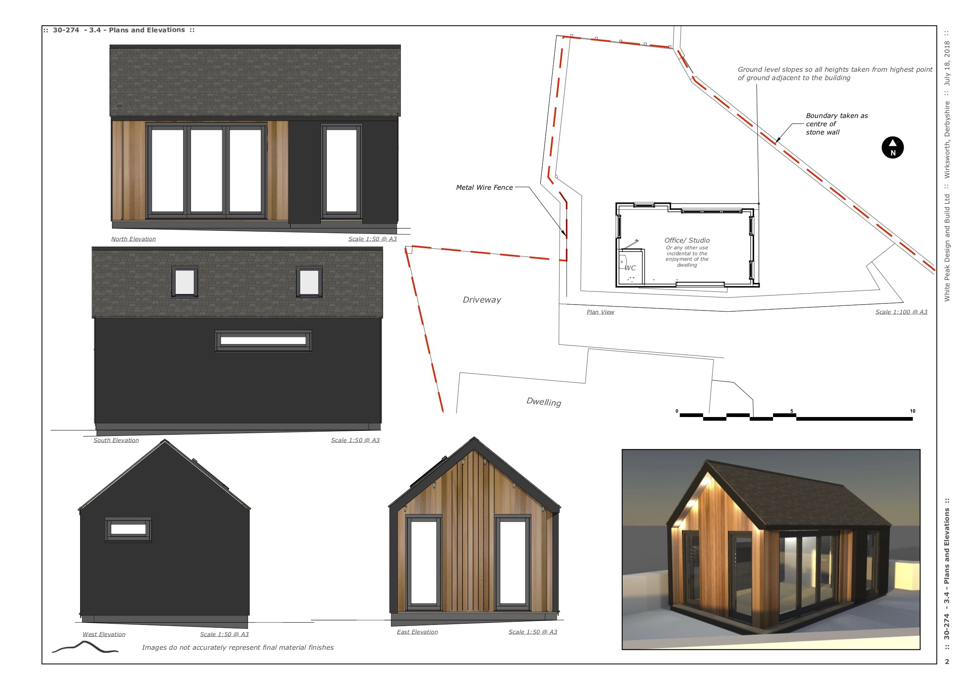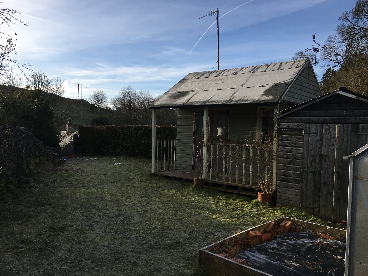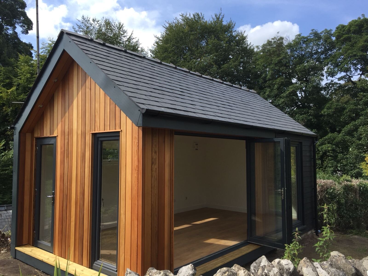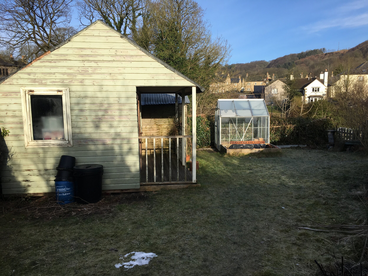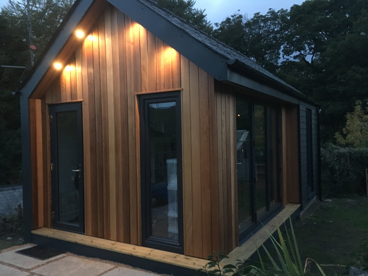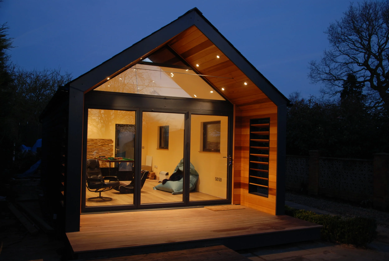
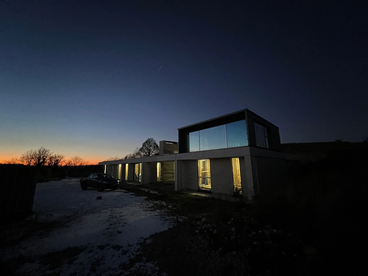
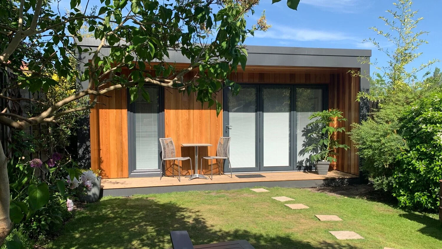
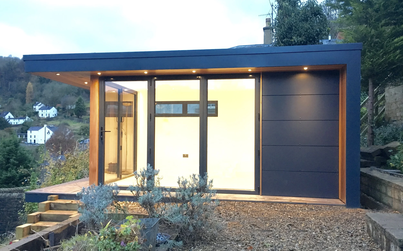
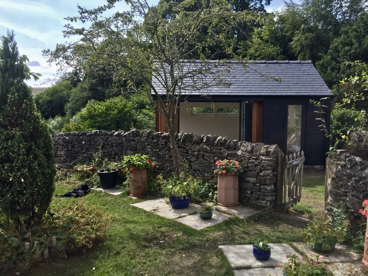

Garden Annex
Manchester
Garden Annex
Manchester
We Designed and built this 9m x 4m garden annex on the outskirts of Manchester
The client needed some extra space in the house for a growing family and somewhere to entertain guests. We were asked to design and build a garden annex that could be used all year round, compete with electrics, internet and eventually a wood burning stove.
We began by producing a number of proposals for the client, one including an oak frame canopy and the other with stunning black and cedar cladding imported from Canada.
Once these were complete we developed the drawings into full plans and submitted them to the local council for a lawful development certificate (LDC). This is a certificate from local authority confirming that the plans do not need planning permission, something that may be queried if it ever came to selling the property. Although the project is large, we were still able to get it successfully within the permitted development laws, so no planning was required.
For the construction we used a prefabricated structural wall panel called a SIPs panel, this comes ready insulated allowing us to have to have the walls up and roof on within a week. In total there were nine layers in the wall construction, making it a very well insulated and weather resistant structure.
We finished the build with black cape cod cladding, with western red cedar highlights. Aluminium windows and bifold doors were used to give a nice contemporary high quality finish.
Internally the annex is plastered with a full electric fit-out. Oak laminate floors was used on the floors and traditional slate completes the roof.

The Quarry, Peak District
Some Progress shots of our latest big build, a beautiful timber and steel framed house in the heart of the peak district.
The Quarry, Peak District
Some Progress shots of our latest big build, a beautiful timber and steel framed house in the heart of the peak district.

York Design Studio
A 5.5m x 4.5m garden office/ design studio
York Design Studio
A 5.5m x 4.5m garden office/ design studio
We recently built this 5.5m x 4.5m Garden office in the beautiful city of York.
The clients had both previously rented a city centre office space but wanted to create a space that allowed them to work from home, saving commuting time and achieving a better work life balance.
It was important that the garden office was bright, well insulated and a comfortable place to work from all year round. It also needed to look great and also provide space for use as a social space within the garden.
As with all of our projects we began by listening to the requirements of the build and developing a design with them, they wanted to see an example of our work so they visited a recent project where our previous client had indicated they were happy to show them round so they could get an impression and honest first hand review of our work.
We completed the build in February this year and the clients and all at white peak are very happy with the results.
Before and After
Features
Kiln Dried Cedar Cladding
Kiln Dried Cedar Cladding to front elevation and overhang with uv protection oil to prevent silvering. It is important to use kiln dried cedar as it takes the oil much better, we supply this as standard when using cedar on all our projects, as the slightly higher prices gives a much better finish
Green Sedum Roof
A green sedum roof was added to the studio, the benefits of a green roof are numerous, they include a beautiful low maintenance finish, providing a natural habitat for many creatures whilst adding to the insulation properties of the roof.
Plastered finish and full electrical fit out
With dimmable spotlights and underfloor heating.
2.3m Internal Head Height
it was decided to apply for planning permission to raise the height of the build allowing more head height internally. We took care of the whole design and planning process and the planning was granted without issues. It also allowed us extra height to include a green sedum roof.
Aluminium Bifold Doors
We only supply bifold doors in Aluminium, it is imperative that bifold doors are correctly fitted for a lasting smooth operation, and the aluminium provides the most stable and durable material. We also supplied these with integral blinds that fit within the glass panes.
The result is a stunning addition to the house, that creates some separation in the house from work whilst also adding value to the house with minimum disruption.

Writing and Art Studio
A 5.5m x 3m artists studio
Writing and Art Studio
A 5.5m x 3m artists studio
Overlooking the start of the historic Derwent valley mills world heritage site, this 5.5m garden office site perched on the hillside above Matlock bath.
The client needed a quiet and comfortable space to practice art and write, whilst maximising the views down the valley.
Whilst a hillside provides excellent views, it sometimes means access can be tricky and this was certainly no exception, So it was important to consider this in the design process.
Before and After
Features
Kiln Dried Cedar Cladding
Kiln Dried Cedar Cladding to front elevation and overhang with uv protection oil to prevent silvering. It is important to use kiln dried cedar as it takes the oil much better, we supply this as standard when using cedar on all our projects, as the slightly higher prices gives a much better finish
Powder Coated Metal Flashing
Custom made metal flashing gives the finished product a clean modern finish.
Plastered finish and full electrical fit out
Completed by fully qualified and registered electricians
Cantilevered Decking
A cantilevered deck allowed us to build out over the hillside, we produce the diesngs for situations like this and then get it approved by our consultant structural engineers. (steps and a glass balustrade were added to the building once our works were complete)
Dual Aluminium Bifold Doors
We supplied 2 aluminium bifold doors allowing the space to be opened up whilst still being shielded by the overhangs. Level thresholds ensured minimum disruption between the outside and inside.

Architect’s Studio
A 6mm x 3.8m Cliff Top Peak District Architect’s studio
Architect’s Studio
A 6mm x 3.8m Cliff Top Peak District Architect’s studio
After moving to the peak district from London our clients ask us to design and build a studio to allow them to continue to run their London based practice when not commuting.
The site was our most interesting one we have ever had, set in the beautiful peak district national park village of Eyam, famous for it’s self sacrificing battle with the plague in 1665, the location of the build sat upon a rocky outcrop overlooking the house.
Whilst permitted development rights still apply to an extent in the peak park, they are, quite rightly strictly enforced. We felt it necessary to apply for a certificate of lawfulness to establish the buildings compliance and this was duly confirmed.
The space its self needed to be functional well insulated and a pleasant place to work and enjoy the garden and surrounding countryside. It occupies a prominent location on the entrance to the village so it was also important that a high quality finish was achieved to maintain the charm of the traditional peak district village.
Before and After
Features
Kiln Dried Cedar and Black Cape Cod Cladding
We used a mixture of highest grade kiln dried cedar cladding and some Canadian sourced cape cod cladding. The contrast between the cedar and the cape cod cladding enhances the natural colour variations of the cedar.
Sips panel construction, plastered finish and full electrical fit out
We adapt our specifications to suit the specific build.
Traditional Slated Roof
A traditional slate roof was included in our scope of works, when we dont do the work ourselves we project manage the works with our extensive range of quality tried and tested tradesmen, i this case the slates were installed by local roofing specialists achieving a beautiful quality finish.
3.3m Internal Head Height
Using a 6m long steel ridge calculated by our engineers beam allowed us to open up the roof space to achieve an airy vaulted ceiling. The ceilings were under drawn with an additional 50mm of rigid insulation (with 100mm already in the roof).
Challenging Access
The site sits on a rocky outcrop high above the house level. Whilst the position is fantastic, it did present some interesting challenges.
“Just wanted to say how much we are enjoying the garden room - it has saved or sanity for home working... although S is also very happy to sit up there with a bottle”
